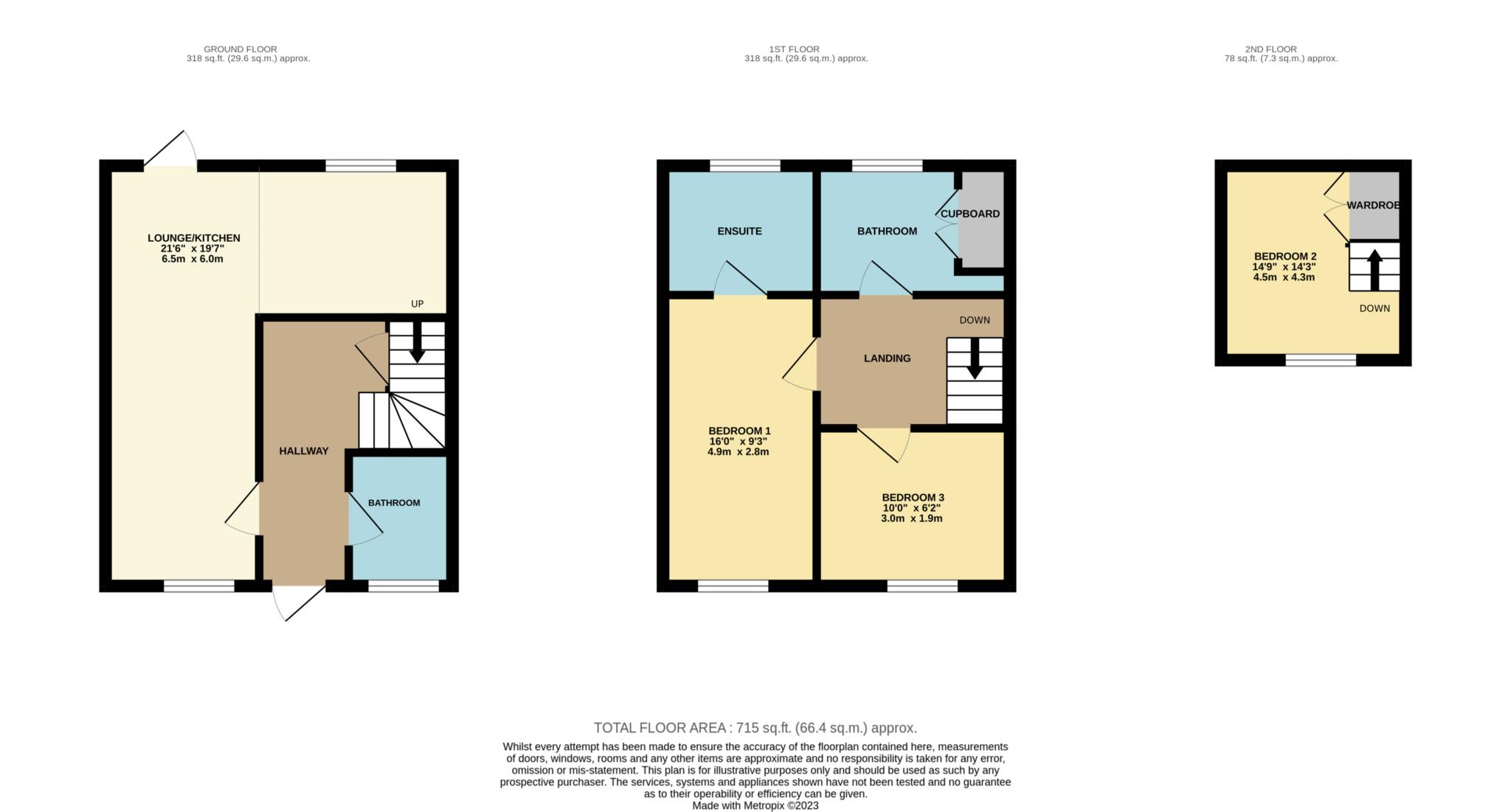- 60% SHARED OWNERSHIP
- Three bedrooms
- Open plan living
- En-suite
- Family bathroom
- Downstairs cloakroom
- Garden
- Off road parking for two cars
60% SHARED OWNERSHIP........This very well presented three bedroom townhouse offers open plan modern living on the ground floor, en-suite to master bedroom, family bathroom and solar panels. The property comes with a rear garden and off road parking for two cars. Can also purchase 100% for £415,000.
The price of £249,000 is for a 60% share in the property, with a monthly rent of £393 payable on the outstanding amount. Other shares are available subject to affordability. There is also a monthly service charge of £32.89. Interested parties must be registered with Help To Buy South, and are requested to complete a short financial assessment prior to viewing.
Entrance Hall
Door to front aspect. Under stairs cupboard. Radiator.
Cloakroom
Double glazed window to front aspect. WC. Wash hand basin. Radiator.
Lounge/Kitchen - 21'6" (6.55m) x 19'7" (5.97m)
Double glazed window to front and rear aspect. Fitted kitchen comprising of a range of wall and base units. Integrated dishwasher, fridge/freezer and washer dryer. Spotlights and door to rear garden.
Landing
Radiator.
Bedroom One - 16'0" (4.88m) x 9'3" (2.82m)
Double glazed window to front aspect. Radiator. Ventilation unit.
En Suite
Double glazed window to rear aspect. Shower cubicle. WC. Wash hand basin. Radiator.
Bedroom Two - 14'9" (4.5m) x 14'3" (4.34m)
Double glazed window to front aspect. Large cupboard. Ventilation unit. Access to loft. Radiator.
Bedroom Three - 10'0" (3.05m) x 6'2" (1.88m)
Double glazed window to front aspect. Radiator.
Bathroom
Double glazed window to rear aspect. Bath. Large shower cubicle. Wash hand basin. WC. Radiator. Tiled floor.Airing cupboard housing boiler.
Rear Garden
Lawn with extended patio area x 2. Rear gate. Tap. Power points. Timber shed with power and lighting.
Driveway
Driveway with parking for two cars.
Council Tax
north herts, Band D
Lease Length
119 Years
Notice
Please note we have not tested any apparatus, fixtures, fittings, or services. Interested parties must undertake their own investigation into the working order of these items. All measurements are approximate and photographs provided for guidance only.
