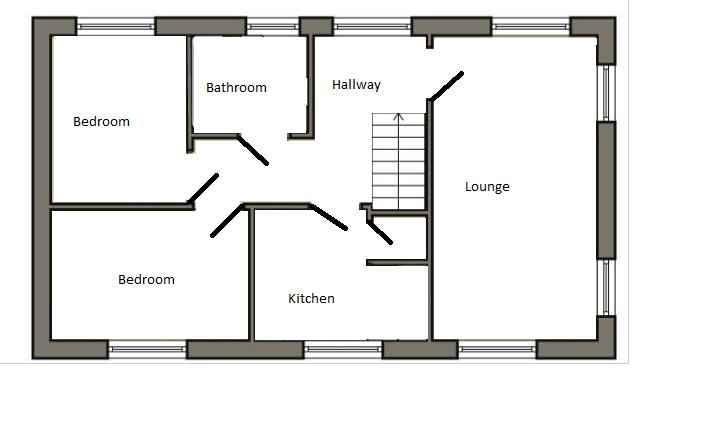- 50% Shared Ownership
- Leasehold
- Double Glazing
- Off street parking for 2 cars
- Sought After Village Location
- Tastefully Presented Throughout
- Two bedrooms
- Lounge/diner
- Kitchen
- Bathroom
This property is located in the North East of Stotfold on a popular development built in 2017 and is close to local schools and amenities.
Monthly rent, ground rent and service charges - £316.25 per month for 50% SHARED OWNERSHIP
Entrance Hall
Door to front aspect. Radiator.
First Floor Hallway
Radiator. Loft access.
Lounge/Diner - 18'6" (5.64m) x 10'6" (3.2m)
Double glazed window to rear, front and side aspect. Radiator x 2.
Kitchen - 10'5" (3.18m) x 8'9" (2.67m)
Double glazed window to front aspect. Fitted kitchen comprising of a range of wall and base units. Storage cupboard.
Bedroom One - 13'5" (4.09m) x 8'9" (2.67m)
Double glazed window to front aspect. Radiator.
Bedroom Two - 9'9" (2.97m) x 9'3" (2.82m)
Double glazed window to rear aspect. Radiator.
Bathroom
Double glazed window to rear aspect. Bath. Shower over bath. Wash hand basin. WC. Radiator.
Parking
One allocated parking space to the front and a car port to rear with parking.
Council Tax
North Hertfordshire council, Band B
Lease Length
92 Years
Notice
Please note we have not tested any apparatus, fixtures, fittings, or services. Interested parties must undertake their own investigation into the working order of these items. All measurements are approximate and photographs provided for guidance only.

| Utility |
Supply Type |
| Electric |
Mains Supply |
| Gas |
None |
| Water |
Mains Supply |
| Sewerage |
None |
| Broadband |
None |
| Telephone |
None |
| Other Items |
Description |
| Heating |
Not Specified |
| Garden/Outside Space |
No |
| Parking |
No |
| Garage |
No |
| Broadband Coverage |
Highest Available Download Speed |
Highest Available Upload Speed |
| Standard |
Unknown |
Unknown |
| Superfast |
Unknown |
Unknown |
| Ultrafast |
Unknown |
Unknown |
| Mobile Coverage |
Indoor Voice |
Indoor Data |
Outdoor Voice |
Outdoor Data |
| EE |
Unknown |
Unknown |
Unknown |
Unknown |
| Three |
Unknown |
Unknown |
Unknown |
Unknown |
| O2 |
Unknown |
Unknown |
Unknown |
Unknown |
| Vodafone |
Unknown |
Unknown |
Unknown |
Unknown |
Broadband and Mobile coverage information supplied by Ofcom.