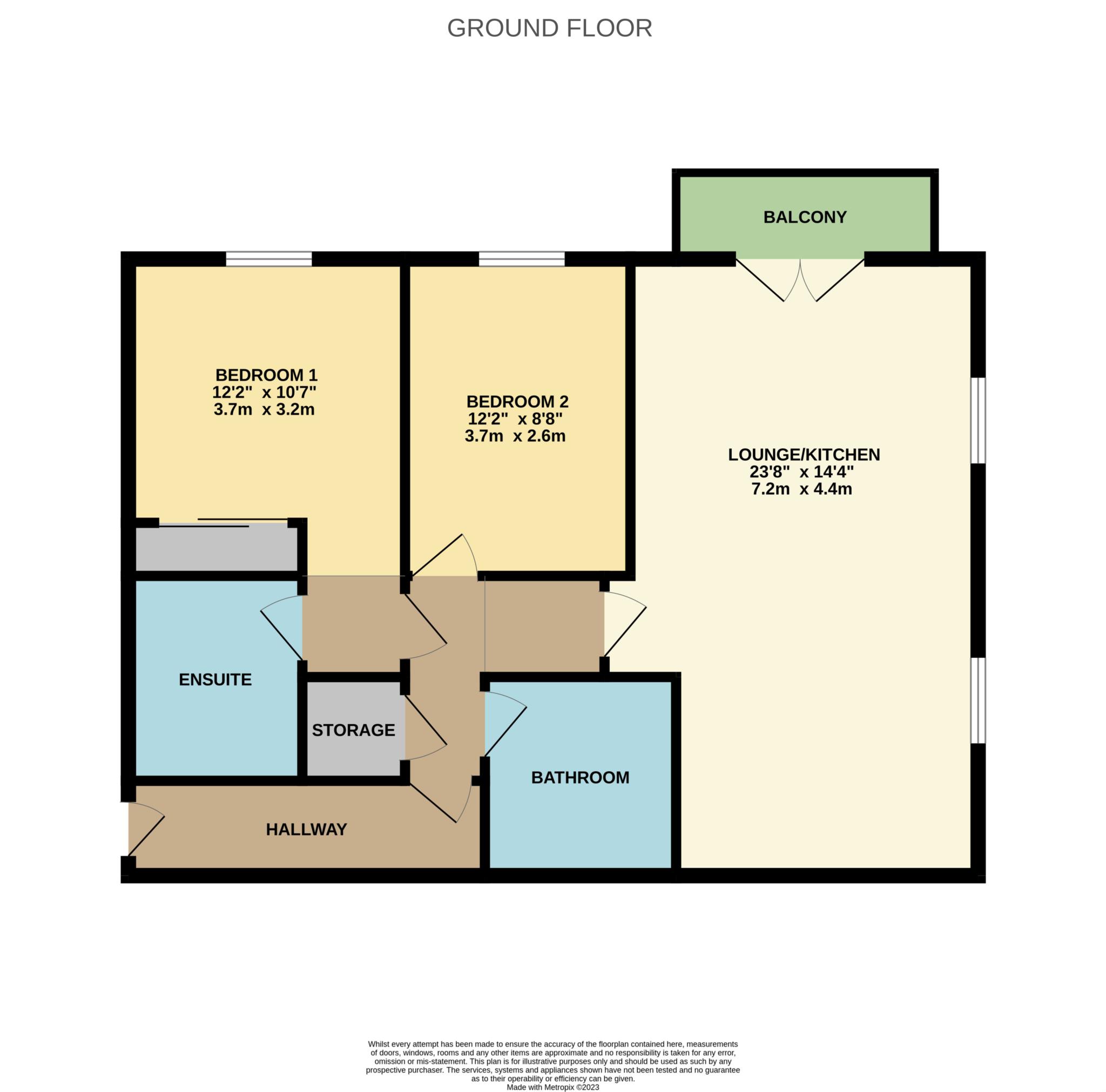- CHAIN FREE
- Two bedrooms
- Lounge/Kitchen
- Balcony
- En suite
- Bathroom
- Video intercom system
- Beautifully presented
- Allocated parking
- 116 years on lease
Baldock has a mainline train station with links to London and the town centre offers a variety of shopping facilities, bars and restaurants, as well as leisure facilities, popular schools and nurseries. Access to junction 10 of the A1(M) is a short drive away.
Entrance Hall
Cupboard. Loft. Video intercom system. Radiator.
Lounge/Kitchen - 23'11" (7.29m) x 10'8" (3.25m)
Double glazed windows to side aspect. Doors to balcony. Fitted kitchen comprising of a range of wall and base units. Integrated washing machine/dishwasher/fridge-freezer and oven. Spotlights. Radiator x 2.
Bedroom One - 16'0" (4.88m) x 10'2" (3.1m)
Double glazed window to rear aspect. Built in wardrobe. Radiator
En suite
Shower cubicle with digital shower. Wash hand basin. WC. Tiled floor. Digital mirror.
Bedroom Two - 12'2" (3.71m) x 8'8" (2.64m)
Double glazed window to rear aspect. Built in wardrobe. Radiator.
Bathroom
Bath. Wash hand basin. WC. Radiator. Tiled floor. Built in storage. Digital mirror. Spotlights.
Parking
Allocated parking for one car.
Council Tax
North Hertfordshire District Council, Band C
Ground Rent
£175.00 Half Yearly
Service Charge
£675.00 Half Yearly
Lease Length
115 Years
Notice
Please note we have not tested any apparatus, fixtures, fittings, or services. Interested parties must undertake their own investigation into the working order of these items. All measurements are approximate and photographs provided for guidance only.
